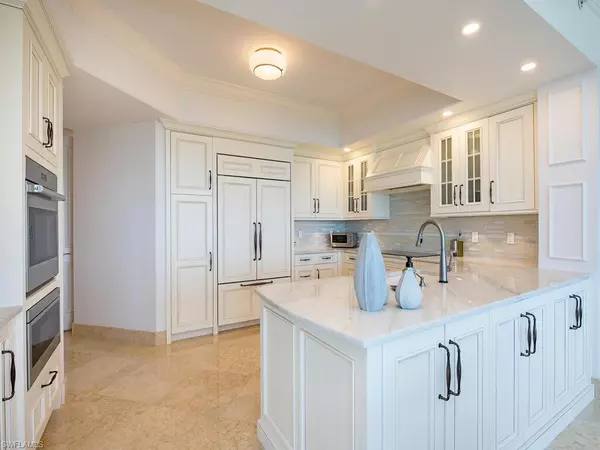$1,925,000
$2,199,000
12.5%For more information regarding the value of a property, please contact us for a free consultation.
3 Beds
4 Baths
3,510 SqFt
SOLD DATE : 10/30/2024
Key Details
Sold Price $1,925,000
Property Type Condo
Sub Type High Rise (8+)
Listing Status Sold
Purchase Type For Sale
Square Footage 3,510 sqft
Price per Sqft $548
Subdivision La Scala At The Colony
MLS Listing ID 224003295
Sold Date 10/30/24
Bedrooms 3
Full Baths 3
Half Baths 1
Condo Fees $7,597/qua
HOA Fees $257/ann
HOA Y/N Yes
Originating Board Naples
Year Built 2003
Annual Tax Amount $24,101
Tax Year 2023
Lot Size 0.430 Acres
Acres 0.43
Property Description
Significant price reduction of $251K May 2024. La Scala 802 is a fully furnished 3+Den gem featuring significant renovations that create a sought-after transitional oasis. As you step into the private elevator lobby with double entry doors and sleek marble floors, you'll appreciate the meticulous attention to detail. With 9ft. 8 in. ceilings, soft neutral tones, and expansive glass walls offering sweeping southwestern bay/gulf views, this unit stands out. Boasting over 3500 SF of well-designed space, it showcases marble and wood floors, intricate moldings, LED lighting, and custom built-ins. The kitchen is a true standout with SubZero, Thermador, and Wolf appliances, complemented by quartzite counters. Privacy is assured with 3 en-suite bedrooms and den providing comfortable living for both owners and guests. La Scala’s array of amenities are spread over two levels including formal space, billiards room, game room, theater, and library. The fitness center and pool/spa area are exclusively for the 64 owners' enjoyment. You'll also have the peace of mind of a staffed front desk available 24/7. As part of the Colony community, La Scala residents have access to Bay Club dining, island beach park, and golf at Colony Golf Club
Location
State FL
County Lee
Area The Colony At Pelican Landing
Zoning RM-2
Rooms
Bedroom Description Split Bedrooms
Dining Room Breakfast Bar, Breakfast Room, Formal
Interior
Interior Features Bar, Built-In Cabinets, Coffered Ceiling(s), Fire Sprinkler, Foyer, French Doors, Laundry Tub, Smoke Detectors, Walk-In Closet(s), Wet Bar
Heating Central Electric
Flooring Carpet, Marble, Wood
Equipment Auto Garage Door, Cooktop, Dishwasher, Disposal, Dryer, Microwave, Refrigerator/Icemaker, Self Cleaning Oven, Wall Oven, Washer, Wine Cooler
Furnishings Furnished
Fireplace No
Appliance Cooktop, Dishwasher, Disposal, Dryer, Microwave, Refrigerator/Icemaker, Self Cleaning Oven, Wall Oven, Washer, Wine Cooler
Heat Source Central Electric
Exterior
Exterior Feature Open Porch/Lanai, Screened Lanai/Porch
Parking Features 2 Assigned, Attached
Garage Spaces 2.0
Community Features Park, Fitness Center, Golf, Restaurant, Sidewalks, Street Lights, Tennis Court(s), Gated
Amenities Available Barbecue, Beach - Private, Beach Access, Bike Storage, Billiard Room, Community Boat Dock, Park, Community Room, Concierge, Fitness Center, Storage, Golf Course, Guest Room, Library, Pickleball, Play Area, Private Beach Pavilion, Private Membership, Restaurant, Sauna, Sidewalk, Streetlight, Tennis Court(s), Theater, Trash Chute, Underground Utility, Car Wash Area
Waterfront Description Bay
View Y/N Yes
View Gulf, Gulf and Bay, Landscaped Area, Mangroves, Pool/Club, Preserve, Water Feature
Roof Type Built-Up
Total Parking Spaces 2
Garage Yes
Private Pool No
Building
Lot Description Irregular Lot
Building Description Concrete Block,Poured Concrete,Stucco, DSL/Cable Available
Story 1
Water Central
Architectural Style High Rise (8+)
Level or Stories 1
Structure Type Concrete Block,Poured Concrete,Stucco
New Construction No
Others
Pets Allowed With Approval
Senior Community No
Tax ID 18-47-25-B2-00200.0802
Ownership Condo
Security Features Gated Community,Fire Sprinkler System,Smoke Detector(s)
Read Less Info
Want to know what your home might be worth? Contact us for a FREE valuation!

Our team is ready to help you sell your home for the highest possible price ASAP

Bought with BB&C Realty

Find out why customers are choosing LPT Realty to meet their real estate needs






