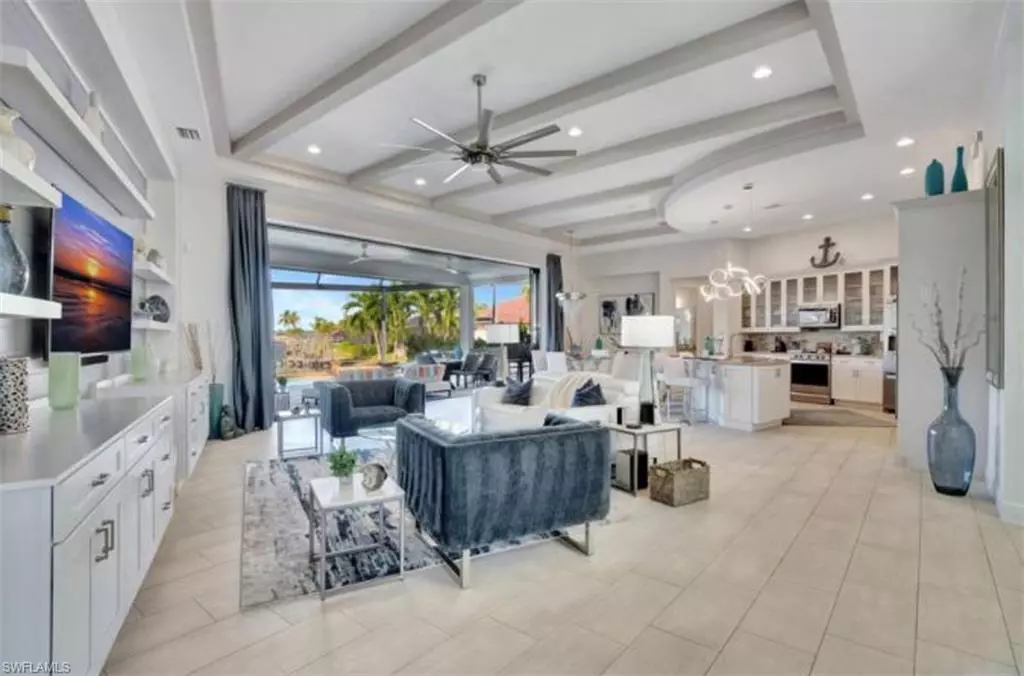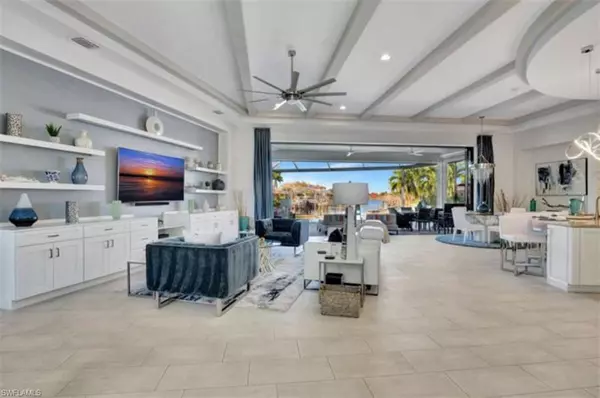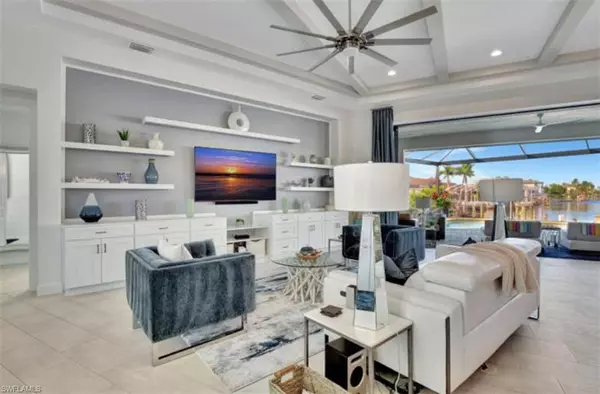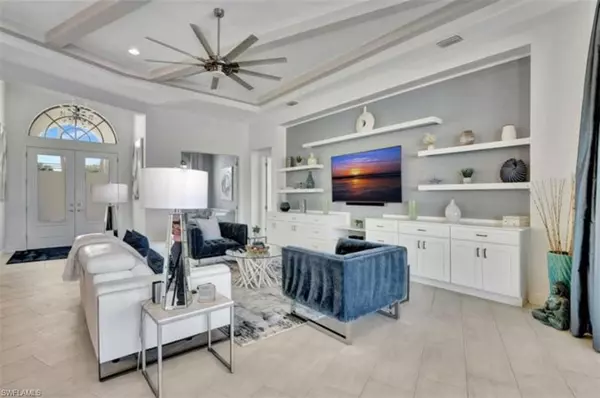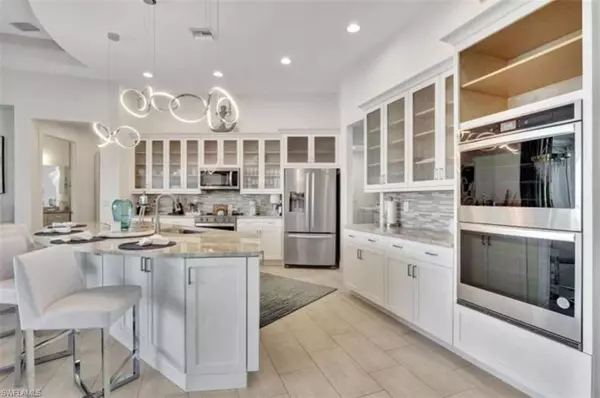$1,725,000
$1,750,000
1.4%For more information regarding the value of a property, please contact us for a free consultation.
3 Beds
3 Baths
2,532 SqFt
SOLD DATE : 03/11/2024
Key Details
Sold Price $1,725,000
Property Type Single Family Home
Sub Type Single Family Residence
Listing Status Sold
Purchase Type For Sale
Square Footage 2,532 sqft
Price per Sqft $681
Subdivision Cape Coral
MLS Listing ID 223085128
Sold Date 03/11/24
Bedrooms 3
Full Baths 3
HOA Y/N No
Originating Board Naples
Year Built 2019
Annual Tax Amount $13,799
Tax Year 2022
Lot Size 10,454 Sqft
Acres 0.24
Property Description
FULLY FURNISHED LUXURY TURN KEY HOME LIVING WITH GULF VIEWS WITH PRIVATE BOAT LIFT ADDITIONAL PRIVATE BOAT SLIP, PRIVATE SALT WATER POOL, SPA AND OUTDOOR KITCHEN WITH HUGE ENTERTAINMENT CENTER WITH SURROUND SOUND STEREO AND TV MAKE EVERYDAY PARADISE. 3 Bedroom (or Den), 3 bathroom, attached 3 car garage, this is the perfect place to call home with luxury granite, marble and tile throughout. Complete with smart home technology! Master Bedroom has huge large dual shower, his and her vanity areas, his and her custom walk in closets as well as vaulted ceilings with access to the large screened in private lanai access. Additional enclosed study suite serves as an added living space. Large open floor concept plan with smart technology throughout. Boat lift up to 15,000 lbs, additional second boat lift up to 2,000 lbs. RIGHT NEAR CENTRAL DOWNTOWN AREA WITH BOUTIQUE SHOPPING, RESTAURANTS AND MORE!
Location
State FL
County Lee
Area Cape Coral
Rooms
Dining Room Breakfast Bar, Dining - Living, Eat-in Kitchen
Kitchen Island, Pantry, Walk-In Pantry
Interior
Interior Features Bar, Built-In Cabinets, Coffered Ceiling(s), Foyer, French Doors, Pantry, Smoke Detectors, Tray Ceiling(s), Vaulted Ceiling(s), Volume Ceiling, Walk-In Closet(s)
Heating Central Electric
Flooring Tile, Vinyl
Fireplaces Type Outside
Equipment Auto Garage Door, Dishwasher, Dryer, Grill - Gas, Microwave, Range, Refrigerator, Refrigerator/Freezer, Refrigerator/Icemaker, Security System, Smoke Detector, Wall Oven, Washer, Washer/Dryer Hookup
Furnishings Turnkey
Fireplace Yes
Appliance Dishwasher, Dryer, Grill - Gas, Microwave, Range, Refrigerator, Refrigerator/Freezer, Refrigerator/Icemaker, Wall Oven, Washer
Heat Source Central Electric
Exterior
Exterior Feature Boat Dock Private, Boat Slip, Open Porch/Lanai, Screened Lanai/Porch, Built In Grill, Outdoor Kitchen
Garage Attached
Garage Spaces 3.0
Pool Above Ground, Concrete, Custom Upgrades, Electric Heat, Screen Enclosure
Community Features Street Lights
Amenities Available Bike And Jog Path, Bike Storage, Boat Storage, Internet Access, Streetlight, Underground Utility
Waterfront Yes
Waterfront Description Canal Front
View Y/N Yes
View Gulf
Roof Type Tile
Street Surface Paved
Porch Deck, Patio
Total Parking Spaces 3
Garage Yes
Private Pool Yes
Building
Lot Description Regular
Building Description Poured Concrete,Stucco, DSL/Cable Available
Story 1
Water Assessment Paid
Architectural Style Contemporary, Florida, Traditional, Single Family
Level or Stories 1
Structure Type Poured Concrete,Stucco
New Construction No
Schools
Elementary Schools Gulf Elementary
Middle Schools Gulf Middle School
High Schools Baker High
Others
Pets Allowed Yes
Senior Community No
Tax ID 09-45-23-C4-04657.0080
Ownership Single Family
Security Features Security System,Smoke Detector(s)
Read Less Info
Want to know what your home might be worth? Contact us for a FREE valuation!

Our team is ready to help you sell your home for the highest possible price ASAP

Bought with FGC Non-MLS Office

Find out why customers are choosing LPT Realty to meet their real estate needs

