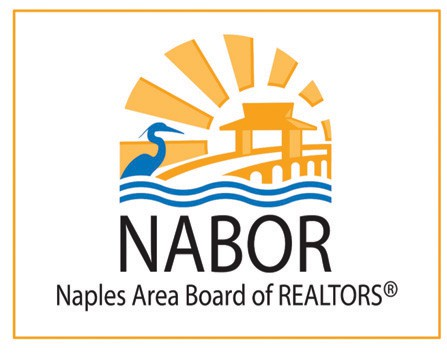2 Beds
2 Baths
1,332 SqFt
2 Beds
2 Baths
1,332 SqFt
OPEN HOUSE
Fri Apr 04, 10:00am - 12:00pm
Sat Apr 05, 10:00am - 12:00pm
Key Details
Property Type Other Types
Sub Type Manufactured Home
Listing Status Active
Purchase Type For Sale
Square Footage 1,332 sqft
Price per Sqft $277
Subdivision Bayside Estates
MLS Listing ID 225031274
Style Resale Property
Bedrooms 2
Full Baths 2
HOA Fees $650/qua
HOA Y/N Yes
Originating Board Florida Gulf Coast
Year Built 1979
Annual Tax Amount $2,764
Tax Year 2023
Lot Size 4,181 Sqft
Acres 0.096
Property Sub-Type Manufactured Home
Property Description
Located just 2.5 miles from the stunning Fort Myers Beach and the brand-new Margaritaville Beach Resort, this home places you in the heart of fantastic dining, shopping, and entertainment options. The spacious owner's suite is a true retreat, featuring a luxurious dual-sink vanity and a walk-in shower. The open-concept floor plan seamlessly merges stylish design with practical living spaces, making it ideal for both daily comfort and entertaining.
This home has been thoughtfully renovated with brand-new systems, including a mini-split HVAC, a 40-gallon hot water heater, and a water softener—ensuring a hassle-free lifestyle. Step outside to your enclosed lanai, where you can unwind and enjoy the serene canal views. With a large kitchen island, new Advantech 4x8 flooring, recessed lighting, and a striking ship-lap feature wall, this home is ready for you to move in and start living the dream.
For added versatility, the lanai space could easily be converted into a bedroom or office, further increasing your living area. With a new electric panel and a dock for your boat, the home has everything you need to enjoy life by the water. Don't miss out on this incredible opportunity—homes like this are in high demand and won't last long!
Location
State FL
County Lee
Area Bayside Estates
Zoning MH-1
Rooms
Bedroom Description First Floor Bedroom,Master BR Ground
Dining Room Dining - Family, Eat-in Kitchen
Kitchen Island, Pantry
Interior
Interior Features Pantry, Smoke Detectors
Heating Central Electric
Flooring Laminate, Tile
Equipment Dishwasher, Disposal, Microwave, Self Cleaning Oven, Smoke Detector, Washer/Dryer Hookup, Water Treatment Owned
Furnishings Negotiable
Fireplace No
Appliance Dishwasher, Disposal, Microwave, Self Cleaning Oven, Water Treatment Owned
Heat Source Central Electric
Exterior
Exterior Feature Boat Dock Private, Screened Lanai/Porch, Storage
Parking Features Attached Carport
Carport Spaces 1
Pool Community
Community Features Clubhouse, Pool, Fitness Center, Tennis Court(s)
Amenities Available Bocce Court, Clubhouse, Community Boat Lift, Pool, Community Room, Fitness Center, Internet Access, Library, Pickleball, Shuffleboard Court, Tennis Court(s), Underground Utility
Waterfront Description Canal Front
View Y/N Yes
View Canal
Roof Type Metal
Total Parking Spaces 1
Garage No
Private Pool No
Building
Lot Description Regular
Story 1
Water Central
Architectural Style Ranch, Manufactured
Level or Stories 1
New Construction No
Others
Pets Allowed Limits
Senior Community No
Tax ID 07-46-24-10-00000.3300
Ownership Single Family
Security Features Smoke Detector(s)
Num of Pet 2

Find out why customers are choosing LPT Realty to meet their real estate needs






