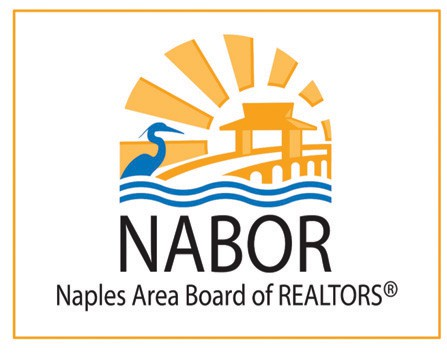3 Beds
4 Baths
2,811 SqFt
3 Beds
4 Baths
2,811 SqFt
Key Details
Property Type Single Family Home
Sub Type Ranch,Single Family Residence
Listing Status Active
Purchase Type For Sale
Square Footage 2,811 sqft
Price per Sqft $391
Subdivision Heritage Landing Golf And Country Club
MLS Listing ID 225031014
Style Resale Property
Bedrooms 3
Full Baths 4
HOA Y/N No
Originating Board Florida Gulf Coast
Year Built 2022
Annual Tax Amount $10,073
Tax Year 2024
Lot Size 8,712 Sqft
Acres 0.2
Property Sub-Type Ranch,Single Family Residence
Property Description
Location
State FL
County Charlotte
Area Heritage Landing Golf And Country Club
Rooms
Dining Room Breakfast Room, Formal
Kitchen Island, Pantry, Walk-In Pantry
Interior
Interior Features Pantry, Smoke Detectors, Tray Ceiling(s), Walk-In Closet(s)
Heating Central Electric
Flooring Carpet, Tile
Equipment Auto Garage Door, Cooktop - Electric, Dishwasher, Disposal, Dryer, Home Automation, Microwave, Refrigerator/Freezer, Refrigerator/Icemaker, Security System, Self Cleaning Oven, Smoke Detector, Wall Oven, Washer
Furnishings Unfurnished
Fireplace No
Appliance Electric Cooktop, Dishwasher, Disposal, Dryer, Microwave, Refrigerator/Freezer, Refrigerator/Icemaker, Self Cleaning Oven, Wall Oven, Washer
Heat Source Central Electric
Exterior
Exterior Feature Screened Lanai/Porch, Outdoor Kitchen, Tennis Court(s)
Parking Features Driveway Paved, Attached
Garage Spaces 2.0
Pool Community, Below Ground, Concrete, Electric Heat, Lap, Screen Enclosure, Self Cleaning
Community Features Clubhouse, Pool, Fitness Center, Golf, Putting Green, Restaurant, Street Lights, Tennis Court(s), Gated
Amenities Available Bocce Court, Clubhouse, Pool, Community Room, Spa/Hot Tub, Fitness Center, Full Service Spa, Golf Course, Pickleball, Putting Green, Restaurant, Sauna, Streetlight, Tennis Court(s), Underground Utility
Waterfront Description None
View Y/N Yes
View Golf Course, Pond, Trees/Woods
Roof Type Tile
Total Parking Spaces 2
Garage Yes
Private Pool Yes
Building
Lot Description Regular
Building Description Concrete Block,Stucco, DSL/Cable Available
Story 1
Water Central
Architectural Style Ranch, Single Family
Level or Stories 1
Structure Type Concrete Block,Stucco
New Construction No
Others
Pets Allowed Limits
Senior Community No
Tax ID 422320203018
Ownership Single Family
Security Features Security System,Smoke Detector(s),Gated Community
Num of Pet 3
Virtual Tour https://player.vimeo.com/video/1068892447?byline=0&title=0&owner=0&name=0&logos=0&profile=0&profilepicture=0&vimeologo=0&portrait=0

Find out why customers are choosing LPT Realty to meet their real estate needs






