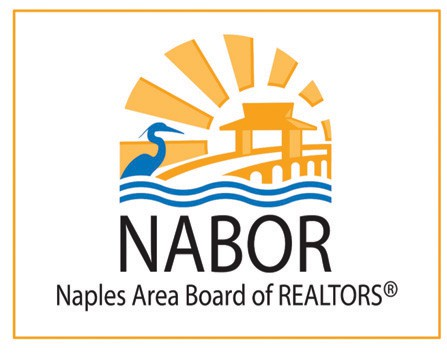4 Beds
3 Baths
2,721 SqFt
4 Beds
3 Baths
2,721 SqFt
OPEN HOUSE
Sat Apr 12, 12:00pm - 3:00pm
Key Details
Property Type Single Family Home
Sub Type 2 Story,Single Family Residence
Listing Status Active
Purchase Type For Sale
Square Footage 2,721 sqft
Price per Sqft $256
Subdivision Sandoval
MLS Listing ID 225016431
Style Resale Property
Bedrooms 4
Full Baths 2
Half Baths 1
HOA Fees $650/qua
HOA Y/N Yes
Originating Board Florida Gulf Coast
Year Built 2010
Annual Tax Amount $6,088
Tax Year 2024
Lot Size 6,751 Sqft
Acres 0.155
Property Sub-Type 2 Story,Single Family Residence
Property Description
4 Bedrooms + Den | 2.5 Baths | Lakefront | Heated Pool & Resort-Style Amenities.
Come explore this beautiful home in Sandoval, Cape Coral's most desirable gated community! This modern designed 2-story home offers an open floor plan with 4 spacious bedrooms, large den, 2.5 baths, and a 2-car garage. Plenty of room to entertain guests & Family by the heated pool, offering bright sunshine southern exposure, picturesque lake front views, plus a pool shower. This home offers many unique features that elevate its appeal. Grand double door entranceway, custom pavers, fresh paint inside/out, crown molding accents, hardwood oak flooring. custom closets, updated bathrooms, all new plumbing & lighting fixtures, main line water filter to all sinks, ceiling fans thru out, oversized cabinets, bonus customized cabinets, plantation shutters, even a deep luxury travertine kitchen sink. The kitchen has room for all to gather and features a hammer copper range exhaust hood, spice racks, thoughtful lighting and bonus storage. The first-floor master suite includes a mini-split air conditioning unit for added comfort and direct access to the pool area. The master bathroom offers ample counter space, a large walk-in shower with double niches, two shower heads, and a corner bench seat. Upstairs, the home has been updated with hardwood oak treads and risers, complemented by wrought-iron spindles, giving the staircase a sleek, modern look. Additionally, there's a built-in pet hotel/storage space underneath the staircase, complete with a doggy door, offering convenience for pet owners. Security of ring doorbell, cameras, energy efficient high impact resistant windows (in front & back upper floor) both manual & electric roll down storm shutters on other openings. Peace of mind due to the HVAC maintenance contract (till 2027) to transfer to new Owners. Energy efficient Barrel tile roof professionally installed 2023. Large garage professionally applied epoxy floor coating along with a laundry sink. What else can you ask for? This home checks everything off your list! This home is the perfect blend of luxury, comfort, and functionality in one of Cape Coral's most sought-after communities. Don't miss out—schedule your showing today!
Location
State FL
County Lee
Area Sandoval
Zoning RD
Rooms
Dining Room Breakfast Bar, Dining - Family, Eat-in Kitchen
Kitchen Built-In Desk, Pantry
Interior
Interior Features Built-In Cabinets, Closet Cabinets, French Doors, Pantry, Smoke Detectors, Walk-In Closet(s)
Heating Central Electric, Wall Unit
Flooring Tile
Equipment Auto Garage Door, Disposal, Dryer, Microwave, Range, Refrigerator/Freezer, Refrigerator/Icemaker, Smoke Detector, Washer/Dryer Hookup
Furnishings Unfurnished
Fireplace No
Appliance Disposal, Dryer, Microwave, Range, Refrigerator/Freezer, Refrigerator/Icemaker
Heat Source Central Electric, Wall Unit
Exterior
Exterior Feature Screened Lanai/Porch
Parking Features Attached
Garage Spaces 2.0
Pool Community, Below Ground, Concrete
Community Features Clubhouse, Park, Pool, Dog Park, Fitness Center, Fishing, Sidewalks, Street Lights, Gated
Amenities Available Basketball Court, Barbecue, Bike And Jog Path, Bocce Court, Clubhouse, Park, Pool, Community Room, Dog Park, Fitness Center, Fishing Pier, Internet Access, Play Area, Sidewalk, Streetlight, Underground Utility, Volleyball
Waterfront Description Lake
View Y/N Yes
View Lake
Roof Type Tile
Porch Patio
Total Parking Spaces 2
Garage Yes
Private Pool Yes
Building
Lot Description Regular
Building Description Concrete Block,Wood Frame,Stucco, DSL/Cable Available
Story 2
Water Assessment Paid, Central, Dual Water
Architectural Style Two Story, Single Family
Level or Stories 2
Structure Type Concrete Block,Wood Frame,Stucco
New Construction No
Others
Pets Allowed Yes
Senior Community No
Tax ID 29-44-23-C3-00365.0050
Ownership Single Family
Security Features Smoke Detector(s),Gated Community

Find out why customers are choosing LPT Realty to meet their real estate needs






