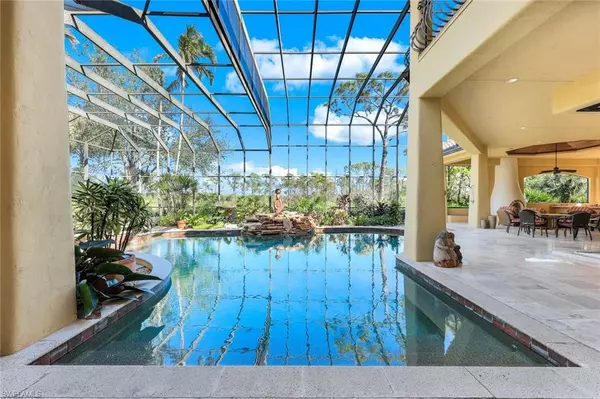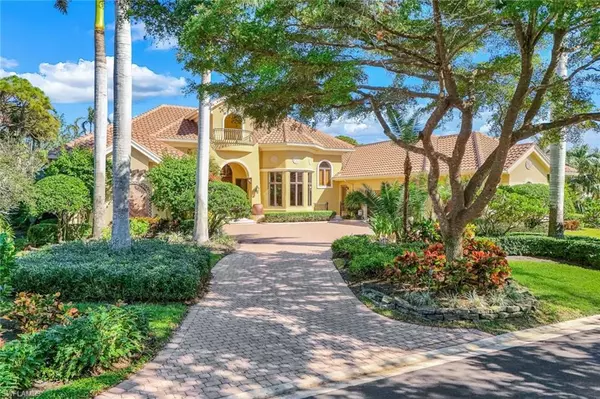
5 Beds
6 Baths
5,460 SqFt
5 Beds
6 Baths
5,460 SqFt
OPEN HOUSE
Sun Dec 01, 1:00pm - 4:00pm
Key Details
Property Type Single Family Home
Sub Type 2 Story,Single Family Residence
Listing Status Active
Purchase Type For Sale
Square Footage 5,460 sqft
Price per Sqft $731
Subdivision Spring Ridge
MLS Listing ID 224096091
Bedrooms 5
Full Baths 5
Half Baths 1
HOA Y/N Yes
Originating Board Bonita Springs
Year Built 2002
Annual Tax Amount $19,939
Tax Year 2023
Lot Size 0.581 Acres
Acres 0.581
Property Description
The kitchen has been extensively renovated including appliances by Wolff – two full ovens, and steam oven and microwave. The large island has a butcher block countertop. Further first floor accommodation comprises a study, cloakroom, master bedroom with en-suite bathroom and sitting area, and three guest bedrooms with bathrooms.
There is also a spacious second floor suite, with bathroom, provision for a kitchenette, and a large terrace.
The first-floor accommodation connects seamlessly though large pocketing sliders to a magnificent outdoor area. Covered areas include the summer kitchen, ding area with fireplace, and sitting area with TV. The well-designed pool and hot tub are surrounded by attractive landscaping. The owners have maintained this special home with great care. The roof was new in 2023, two water heaters are from 2023, and the three A/C units are from 2022. A generator installed in 2023 has the capacity to power the whole house. For Bonita Bay Community visit www.bonitabayresidents.com Bonita Bay Country Club visit -www.bonitabayclub.net
Location
State FL
County Lee
Area Bonita Bay
Zoning PUD
Rooms
Bedroom Description First Floor Bedroom,Master BR Ground,Master BR Sitting Area
Dining Room Breakfast Bar, Dining - Family, Formal
Kitchen Gas Available, Island, Walk-In Pantry
Interior
Interior Features Bar, Built-In Cabinets, Cathedral Ceiling(s), Foyer, Pantry, Walk-In Closet(s), Wet Bar
Heating Central Electric, Zoned
Flooring Marble
Equipment Auto Garage Door, Cooktop - Gas, Dishwasher, Disposal, Dryer, Generator, Grill - Gas, Microwave, Refrigerator/Freezer, Washer
Furnishings Unfurnished
Fireplace No
Appliance Gas Cooktop, Dishwasher, Disposal, Dryer, Grill - Gas, Microwave, Refrigerator/Freezer, Washer
Heat Source Central Electric, Zoned
Exterior
Exterior Feature Balcony, Screened Balcony, Screened Lanai/Porch
Parking Features Attached
Garage Spaces 3.0
Pool Below Ground, Concrete, Electric Heat, Pool Bath, Screen Enclosure
Community Features Clubhouse, Park, Dog Park, Fishing, Golf, Restaurant, Sidewalks, Street Lights, Tennis Court(s), Gated
Amenities Available Basketball Court, Barbecue, Beach - Private, Beach Club Available, Beach Club Included, Bike And Jog Path, Boat Storage, Bocce Court, Clubhouse, Community Boat Dock, Community Boat Slip, Park, Dog Park, Fishing Pier, Golf Course, Internet Access, Marina, Pickleball, Play Area, Private Beach Pavilion, Restaurant, Sidewalk, Streetlight, Tennis Court(s)
Waterfront Description None
View Y/N Yes
View Golf Course
Roof Type Tile
Street Surface Paved
Total Parking Spaces 3
Garage Yes
Private Pool Yes
Building
Lot Description Regular
Story 2
Water Central
Architectural Style Two Story, Single Family
Level or Stories 2
Structure Type Poured Concrete,Stucco
New Construction No
Schools
Elementary Schools School Choice
Others
Pets Allowed Yes
Senior Community No
Tax ID 20-47-25-B3-03500.0140
Ownership Single Family
Security Features Gated Community


Find out why customers are choosing LPT Realty to meet their real estate needs






