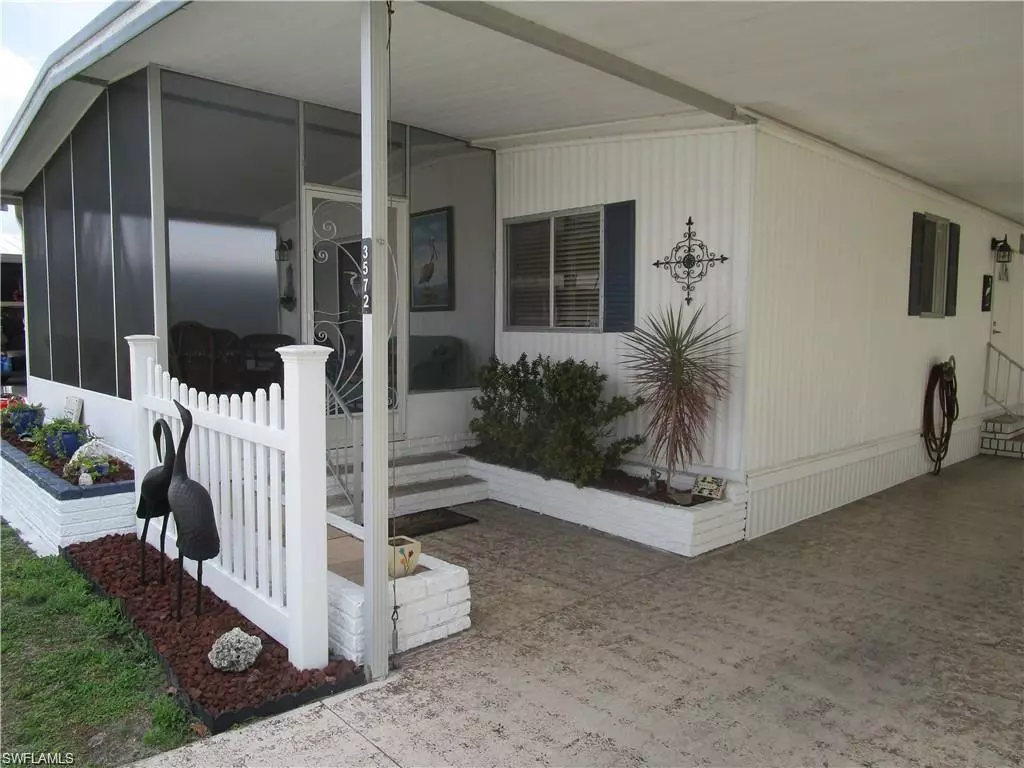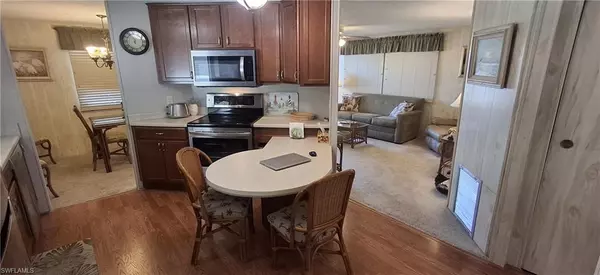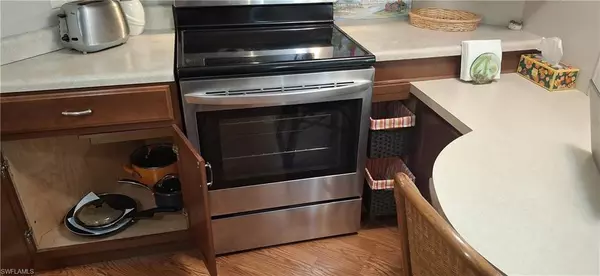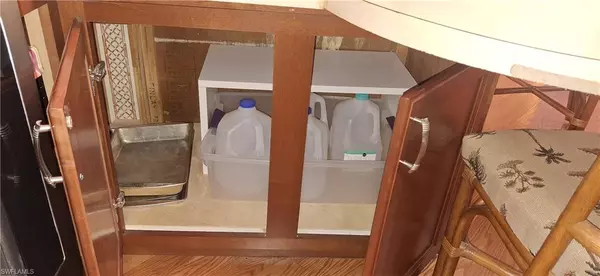
2 Beds
2 Baths
960 SqFt
2 Beds
2 Baths
960 SqFt
Key Details
Property Type Manufactured Home
Sub Type Manufactured Home
Listing Status Active
Purchase Type For Sale
Square Footage 960 sqft
Price per Sqft $134
Subdivision Leesure Village
MLS Listing ID 224094541
Bedrooms 2
Full Baths 2
HOA Y/N No
Originating Board Florida Gulf Coast
Year Built 1979
Annual Tax Amount $179
Tax Year 2023
Lot Size 4,573 Sqft
Acres 0.105
Property Description
Both bathrooms have been updated with new vanity/sink, toilets, and exhaust fans. The home is being sold fully furnished with all furniture, kitchen wares, and more included. The master bedroom includes a king-size bed with a 7-piece set, while the guest bedroom has twin beds. The dining room features a Tommy Bahama style table with four chairs, a buffet, and other similar pieces of furniture. Other items included are a Broyhill couch, leather recliner, swivel rocker, two color TVs, modem, router, DVD player, custom window coverings, oil paintings, and artwork.
Additionally, the home comes with a washer, dryer in the shed, bicycle, tricycle, and miscellaneous tools. The carport has space for two cars, and the northern facing screened front porch provides a comfortable place to socialize without the glare of the sun all day. The home is conveniently located within a short walking distance to the Phase 3 pool and clubhouse.
Tamiami Village is a 55+ pet-friendly community that offers a wealth of amenities, including three swimming pools, a spa, shuffleboard courts, horseshoes, billiards, two clubhouses, a fitness center, library, and a variety of social activities. Downtown Fort Myers, with its quaint shops and outdoor dining options, is just a short 15-minute drive over the scenic Caloosahatchee River. Alternatively, Fort Myers Beach and Sanibel Island, known for having some of the best seashells in the world, are also nearby.
Join this vibrant and active community at Tamiami Village and start exploring today!
Location
State FL
County Lee
Area Tamiami Village
Zoning MH-1
Rooms
Bedroom Description First Floor Bedroom,Master BR Ground
Dining Room Breakfast Bar, Dining - Living
Kitchen Pantry
Interior
Interior Features Laundry Tub, Pantry, Walk-In Closet(s), Window Coverings
Heating Central Electric
Flooring Carpet, Laminate
Equipment Dishwasher, Disposal, Dryer, Microwave, Range, Refrigerator/Freezer, Washer
Furnishings Turnkey
Fireplace No
Window Features Window Coverings
Appliance Dishwasher, Disposal, Dryer, Microwave, Range, Refrigerator/Freezer, Washer
Heat Source Central Electric
Exterior
Exterior Feature Screened Lanai/Porch, Storage
Parking Features Covered, Driveway Paved, Attached Carport
Carport Spaces 2
Pool Community
Community Features Clubhouse, Pool, Dog Park, Fitness Center, Street Lights
Amenities Available Billiard Room, Clubhouse, Pool, Community Room, Spa/Hot Tub, Dog Park, Fitness Center, Internet Access, Library, Sauna, Shuffleboard Court, Streetlight
Waterfront Description None
View Y/N Yes
View Landscaped Area
Roof Type Roof Over
Street Surface Paved
Total Parking Spaces 2
Garage No
Private Pool No
Building
Lot Description Regular
Story 1
Water Central
Architectural Style Traditional, Manufactured
Level or Stories 1
Structure Type Aluminum Siding
New Construction No
Others
Pets Allowed Limits
Senior Community No
Pet Size 25
Tax ID 27-43-24-02-00008.0220
Ownership Single Family
Num of Pet 2


Find out why customers are choosing LPT Realty to meet their real estate needs






