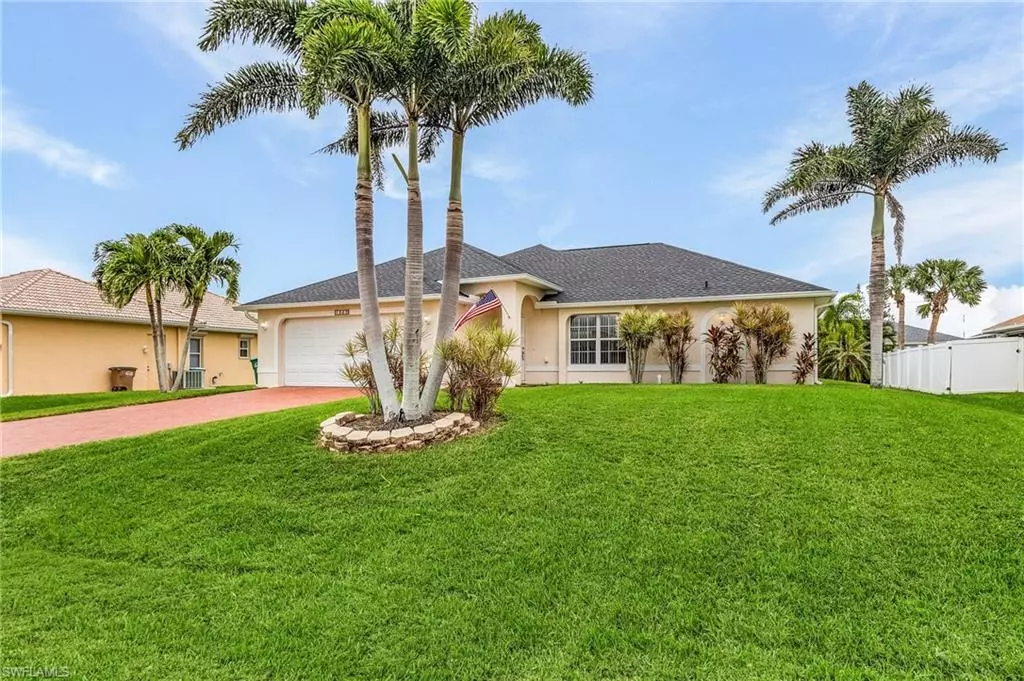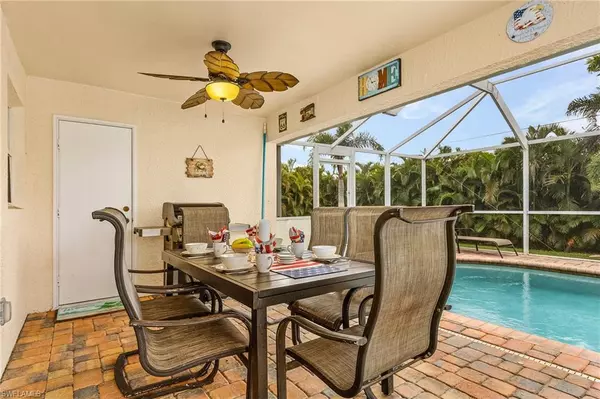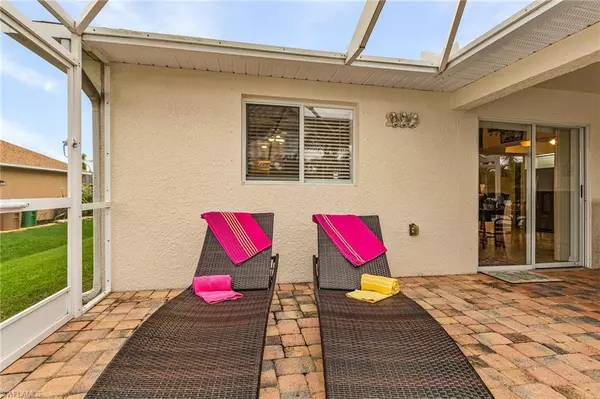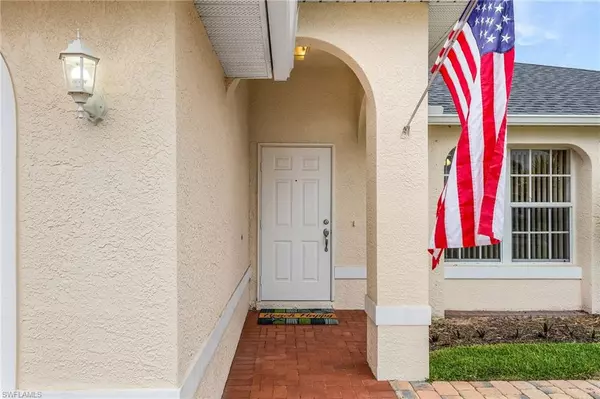
4 Beds
2 Baths
1,712 SqFt
4 Beds
2 Baths
1,712 SqFt
OPEN HOUSE
Sun Dec 01, 11:00am - 3:00pm
Key Details
Property Type Single Family Home
Sub Type Ranch,Single Family Residence
Listing Status Active
Purchase Type For Sale
Square Footage 1,712 sqft
Price per Sqft $273
Subdivision Cape Coral
MLS Listing ID 224094231
Bedrooms 4
Full Baths 2
HOA Y/N No
Originating Board Florida Gulf Coast
Year Built 2009
Annual Tax Amount $6,283
Tax Year 2023
Lot Size 10,018 Sqft
Acres 0.23
Property Description
Inside, you’ll find a thoughtfully designed layout with plenty of space for relaxation and privacy. The master suite features an en-suite bathroom with a spacious shower and two generously sized walk-in closets. On the opposite side of the home, three additional spacious bedrooms, all currently furnished with queen-size beds, share a well-appointed second bathroom equipped with a shower, sink, and toilet.
The heart of the home is its open and inviting living area, which flows seamlessly into the dining space and modern kitchen with a kitchen island. New Kitchen stainless steal appliances. The home’s flooring has been updated with durable tile flooring throughout.
New Washer and Dryer in 2023.
Step outside to your private oasis—a screened-in, electric-heated pool perfect for swimming year-round. The pool area is ideal for entertaining, relaxing, or enjoying the tropical surrounding.
This home has been meticulously cared for, with significant updates including a brand-new roof installed in 2023. Safety and security are key features, with manual storm shutters providing peace of mind during hurricane season. Additionally, the property has never experienced flooding, adding to its appeal and higher elevation than most homes in that street.
Its prime location near local schools, golf courses, shopping, and dining makes this home a rare find. Whether you’re looking to raise a family or enjoy a relaxed lifestyle close to the greens, this home is ready to welcome you. Priced to sell quickly, this is an opportunity you don’t want to miss. Schedule your showing today and make it yours!
Location
State FL
County Lee
Area Cape Coral
Zoning R1-D
Rooms
Bedroom Description Split Bedrooms
Dining Room Breakfast Bar, Dining - Living
Kitchen Island
Interior
Interior Features Custom Mirrors, Smoke Detectors, Vaulted Ceiling(s), Walk-In Closet(s), Window Coverings
Heating Central Electric
Flooring Tile
Equipment Auto Garage Door, Cooktop - Electric, Dishwasher, Dryer, Grill - Gas, Microwave, Range, Refrigerator/Freezer, Refrigerator/Icemaker, Smoke Detector, Washer
Furnishings Turnkey
Fireplace No
Window Features Window Coverings
Appliance Electric Cooktop, Dishwasher, Dryer, Grill - Gas, Microwave, Range, Refrigerator/Freezer, Refrigerator/Icemaker, Washer
Heat Source Central Electric
Exterior
Parking Features Deeded, Attached
Garage Spaces 2.0
Pool Below Ground, Electric Heat, Screen Enclosure
Amenities Available Guest Room, Internet Access
Waterfront Description None
View Y/N Yes
View Landscaped Area
Roof Type Shingle
Porch Patio
Total Parking Spaces 2
Garage Yes
Private Pool Yes
Building
Lot Description Regular
Story 1
Water Assessment Unpaid
Architectural Style Ranch, Single Family
Level or Stories 1
Structure Type Concrete Block,Stucco
New Construction No
Schools
Middle Schools Challenger Middle School
Others
Pets Allowed Yes
Senior Community No
Tax ID 22-44-23-C3-04444.0230
Ownership Single Family
Security Features Smoke Detector(s)


Find out why customers are choosing LPT Realty to meet their real estate needs






