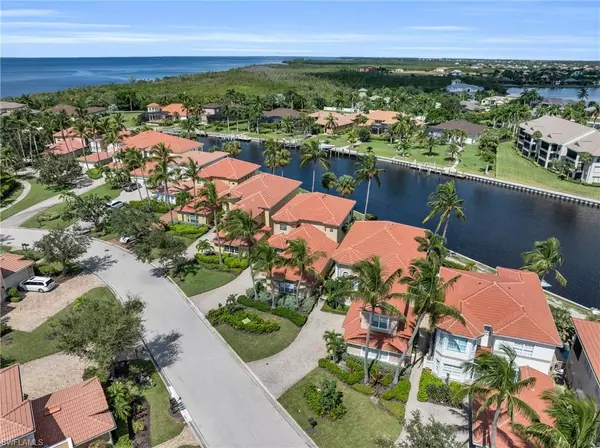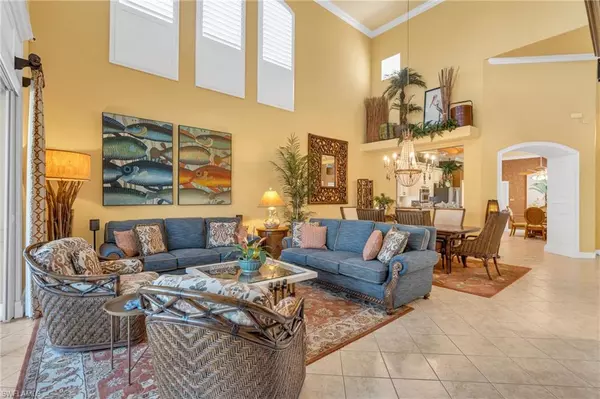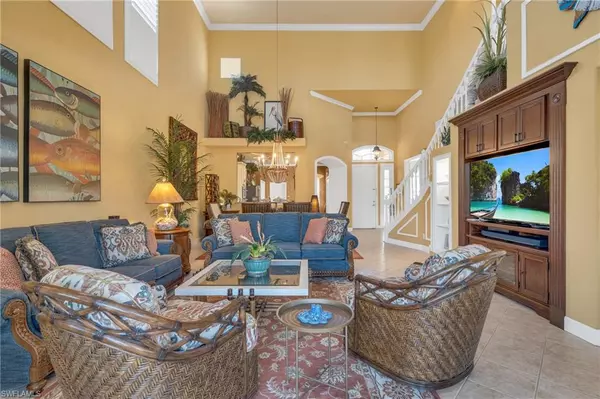
3 Beds
3 Baths
2,338 SqFt
3 Beds
3 Baths
2,338 SqFt
Key Details
Property Type Single Family Home
Sub Type Single Family Residence
Listing Status Active
Purchase Type For Sale
Square Footage 2,338 sqft
Price per Sqft $504
Subdivision Sunset Key
MLS Listing ID 224081004
Bedrooms 3
Full Baths 2
Half Baths 1
Condo Fees $425/mo
HOA Fees $1,630/ann
HOA Y/N Yes
Originating Board Florida Gulf Coast
Year Built 2001
Annual Tax Amount $10,734
Tax Year 2023
Property Description
Location
State FL
County Lee
Area Burnt Store Marina
Zoning RM-2
Rooms
Bedroom Description First Floor Bedroom,Master BR Ground,Split Bedrooms
Dining Room Dining - Living, Eat-in Kitchen
Kitchen Island, Pantry
Interior
Interior Features Built-In Cabinets, Cathedral Ceiling(s), Foyer, French Doors, Pantry, Smoke Detectors, Walk-In Closet(s), Window Coverings
Heating Central Electric
Flooring Carpet, Tile
Equipment Auto Garage Door, Cooktop - Electric, Dishwasher, Disposal, Dryer, Microwave, Refrigerator, Wall Oven, Washer
Furnishings Turnkey
Fireplace No
Window Features Window Coverings
Appliance Electric Cooktop, Dishwasher, Disposal, Dryer, Microwave, Refrigerator, Wall Oven, Washer
Heat Source Central Electric
Exterior
Exterior Feature Screened Lanai/Porch, Built In Grill, Outdoor Kitchen
Parking Features Driveway Paved, Golf Cart, Attached
Garage Spaces 2.0
Pool Community, Below Ground, Concrete
Community Features Pool, Fitness Center, Fishing, Golf, Restaurant, Sidewalks, Tennis Court(s), Gated
Amenities Available Community Boat Ramp, Pool, Spa/Hot Tub, Fitness Center, Fishing Pier, Golf Course, Marina, Pickleball, Restaurant, See Remarks, Sidewalk, Tennis Court(s), Underground Utility
Waterfront Description Basin
View Y/N Yes
View Basin
Roof Type Tile
Street Surface Paved
Total Parking Spaces 2
Garage Yes
Private Pool Yes
Building
Lot Description Zero Lot Line
Story 2
Water Central
Architectural Style Florida, Single Family
Level or Stories 2
Structure Type Concrete Block,Stucco
New Construction No
Others
Pets Allowed Limits
Senior Community No
Pet Size 150
Tax ID 01-43-22-15-00000.0150
Ownership Condo
Security Features Gated Community,Smoke Detector(s)
Num of Pet 2


Find out why customers are choosing LPT Realty to meet their real estate needs






