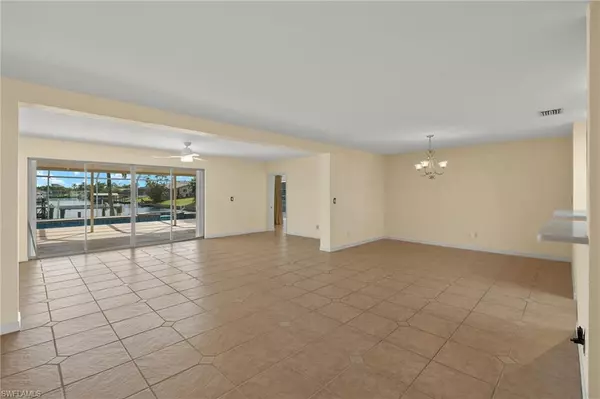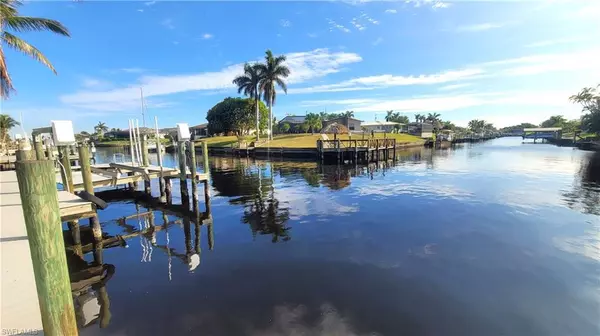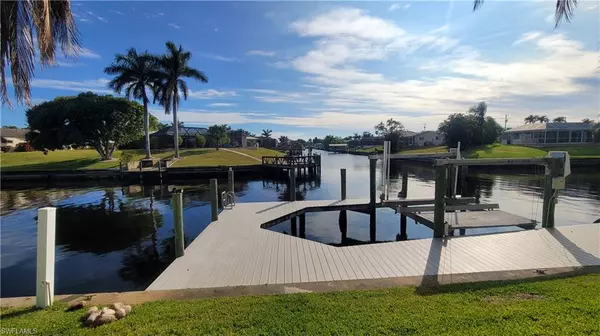
3 Beds
2 Baths
1,749 SqFt
3 Beds
2 Baths
1,749 SqFt
OPEN HOUSE
Sat Nov 23, 1:00pm - 4:00pm
Key Details
Property Type Single Family Home
Sub Type Ranch,Single Family Residence
Listing Status Active
Purchase Type For Sale
Square Footage 1,749 sqft
Price per Sqft $385
Subdivision Cape Coral
MLS Listing ID 224087850
Bedrooms 3
Full Baths 2
HOA Y/N No
Originating Board Florida Gulf Coast
Year Built 1969
Annual Tax Amount $4,181
Tax Year 2024
Lot Size 10,018 Sqft
Acres 0.23
Property Description
Location
State FL
County Lee
Area Cape Coral
Zoning R1-W
Rooms
Bedroom Description First Floor Bedroom,Split Bedrooms
Dining Room Breakfast Bar, Dining - Family
Interior
Interior Features Walk-In Closet(s), Window Coverings
Heating Central Electric
Flooring Tile
Equipment Auto Garage Door, Cooktop - Electric, Dishwasher, Disposal, Dryer, Microwave, Range, Refrigerator, Washer
Furnishings Unfurnished
Fireplace No
Window Features Window Coverings
Appliance Electric Cooktop, Dishwasher, Disposal, Dryer, Microwave, Range, Refrigerator, Washer
Heat Source Central Electric
Exterior
Exterior Feature Boat Dock Private, Composite Dock, Dock Deeded, Screened Lanai/Porch, Storage
Garage Driveway Paved, Attached
Garage Spaces 2.0
Pool Below Ground, Concrete, Equipment Stays, Electric Heat, Screen Enclosure
Amenities Available None
Waterfront Yes
Waterfront Description Canal Front,Intersecting Canal,Seawall
View Y/N Yes
View Canal, Intersecting Canal, Water
Roof Type Shingle
Street Surface Paved
Porch Deck, Patio
Total Parking Spaces 2
Garage Yes
Private Pool Yes
Building
Lot Description Regular
Building Description Concrete Block,Stucco, DSL/Cable Available
Story 1
Water Assessment Paid, Central
Architectural Style Ranch, Single Family
Level or Stories 1
Structure Type Concrete Block,Stucco
New Construction No
Schools
Elementary Schools Lee County School Choice
Middle Schools Lee County School Choice
High Schools Lee County School Choice
Others
Pets Allowed Yes
Senior Community No
Tax ID 32-44-24-C1-01192.0250
Ownership Single Family


Find out why customers are choosing LPT Realty to meet their real estate needs






