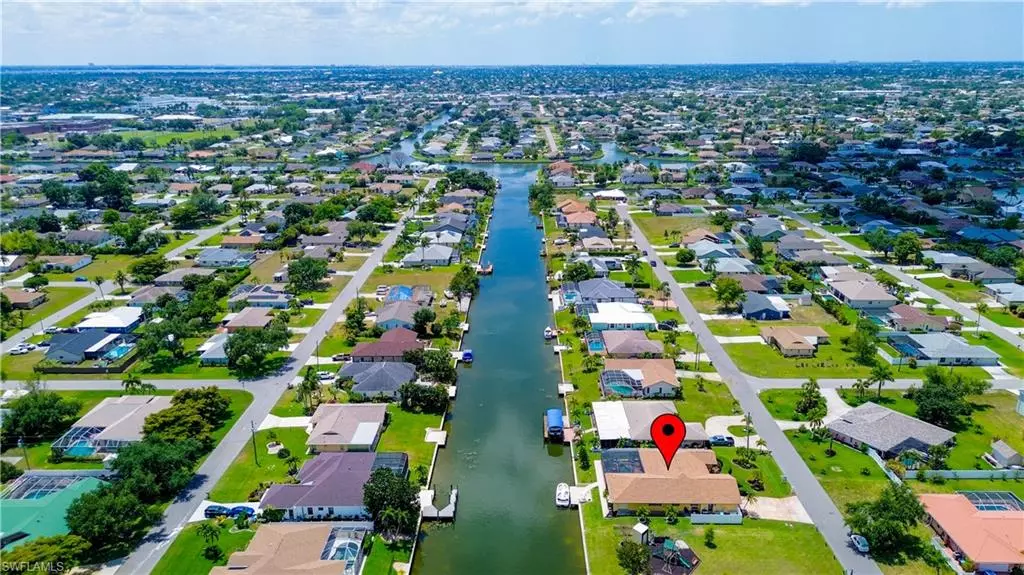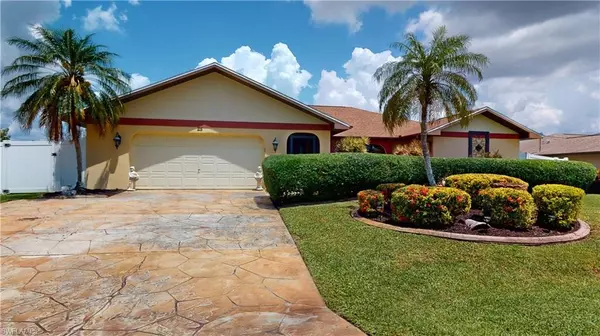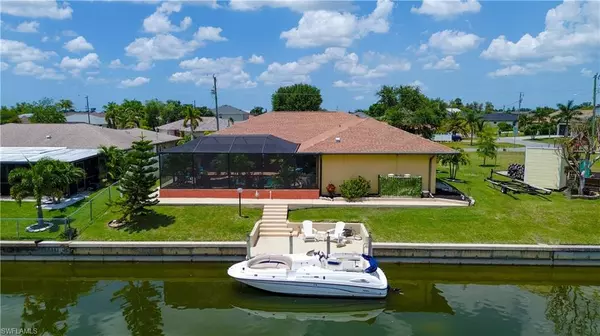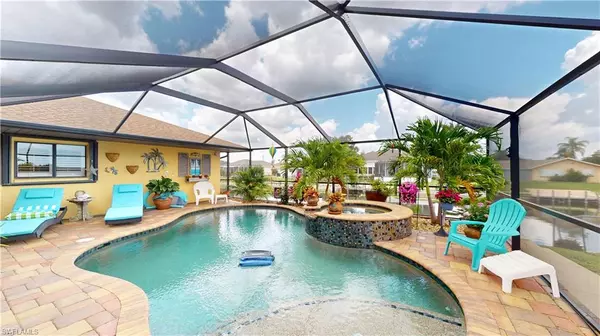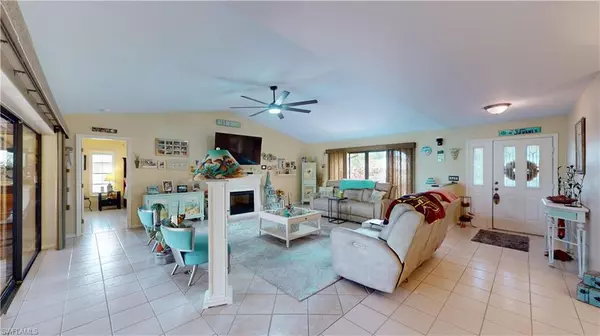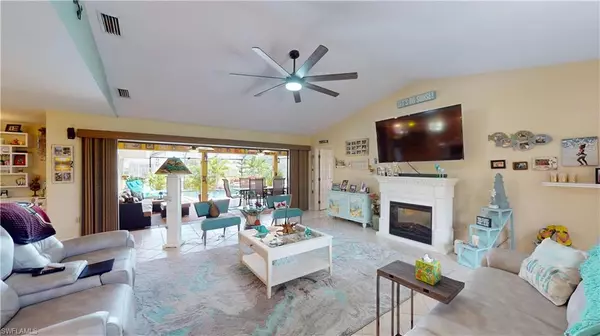3 Beds
2 Baths
2,216 SqFt
3 Beds
2 Baths
2,216 SqFt
Key Details
Property Type Single Family Home
Sub Type Ranch,Single Family Residence
Listing Status Active
Purchase Type For Sale
Square Footage 2,216 sqft
Price per Sqft $259
Subdivision Shamrock Lakes
MLS Listing ID 224087561
Style Resale Property
Bedrooms 3
Full Baths 2
HOA Y/N No
Originating Board Florida Gulf Coast
Year Built 1990
Annual Tax Amount $3,310
Tax Year 2023
Lot Size 10,018 Sqft
Acres 0.23
Property Sub-Type Ranch,Single Family Residence
Property Description
Step into your personal paradise with a newly updated heated saltwater pool and spa featuring a chic shiplap ceiling. The outdoor kitchen and spacious under-truss lanai create the perfect space for entertaining guests. Situated on a serene freshwater canal with access to lakes and waterways, this home is ideal for boating, kayaking, jet skiing, and waterfront relaxation.
There is plenty of room for all your toys, with a third garage that can accommodate your boat, jet skis, or other outdoor gear. From your backyard, you can enjoy direct access to Cape Coral's scenic waterways, making it a dream come true for outdoor enthusiasts.
Inside, the home boasts an open-concept design flooded with natural light and a seamless blend of indoor and outdoor living. The custom chef's kitchen is a showstopper, offering granite countertops, stainless steel appliances, and abundant workspace for your culinary creations.
The spacious primary suite provides a luxurious retreat, complete with a remodeled bathroom and a California closet for elegant organization. Thoughtful upgrades throughout the home include a dedicated safe room, a whole-house Generac generator, storm shutters, plantation shutters, custom window treatments, new fans, and a central vacuum system.
Flood insurance is not required, offering both peace of mind and financial savings. Located near top-rated schools, Cape Coral Hospital, shopping centers, and Fort Myers attractions, this home combines convenience with desirable amenities.
Take advantage of up to $10,000 in closing cost credits when you use our Preferred Lender. Qualified buyers may also benefit from no money down and no payments for up to two months. This property is a fantastic opportunity for investors and those seeking to enjoy the Florida sunshine and waterfront lifestyle.
Schedule your private tour today and start living the Cape Coral dream. Don't miss your chance to make this stunning home yours!
Location
State FL
County Lee
Area Shamrock Lakes
Zoning R1-W
Rooms
Bedroom Description First Floor Bedroom,Master BR Ground,Split Bedrooms
Dining Room Breakfast Bar, Dining - Family
Kitchen Pantry
Interior
Interior Features Built-In Cabinets, Closet Cabinets, Custom Mirrors, Foyer, Laundry Tub, Pantry, Pull Down Stairs, Vaulted Ceiling(s), Window Coverings
Heating Central Electric
Flooring Carpet, Tile
Equipment Auto Garage Door, Central Vacuum, Dishwasher, Disposal, Microwave, Range, Refrigerator, Refrigerator/Freezer, Self Cleaning Oven, Washer, Washer/Dryer Hookup
Furnishings Unfurnished
Fireplace No
Window Features Window Coverings
Appliance Dishwasher, Disposal, Microwave, Range, Refrigerator, Refrigerator/Freezer, Self Cleaning Oven, Washer
Heat Source Central Electric
Exterior
Exterior Feature Boat Dock Private, Concrete Dock, Dock Included, Screened Lanai/Porch, Built In Grill, Outdoor Kitchen, Storage
Parking Features Driveway Paved, Attached
Garage Spaces 2.0
Fence Fenced
Pool Below Ground, Concrete, Custom Upgrades, Equipment Stays, Electric Heat, Pool Bath, Salt Water, Screen Enclosure
Amenities Available None
Waterfront Description Canal Front,Fresh Water,Seawall
View Y/N Yes
View Canal
Roof Type Shingle
Street Surface Paved
Total Parking Spaces 2
Garage Yes
Private Pool Yes
Building
Lot Description Regular
Building Description Concrete Block,Stucco, DSL/Cable Available
Story 1
Water Assessment Paid
Architectural Style Ranch, Single Family
Level or Stories 1
Structure Type Concrete Block,Stucco
New Construction No
Schools
Elementary Schools School Choice
Middle Schools School Choice
High Schools School Choice
Others
Pets Allowed Yes
Senior Community No
Tax ID 18-44-24-C2-01471.0070
Ownership Single Family
Virtual Tour https://www.zillow.com/view-imx/d5c903b9-9344-4cfd-a38e-1bbe48940452/?initialViewType=pano&hidePhotos=true&setAttribution=mls&wl=true&utm_source=email&utm_medium=email&utm_campaign=emm-3dtourpublished

Find out why customers are choosing LPT Realty to meet their real estate needs

