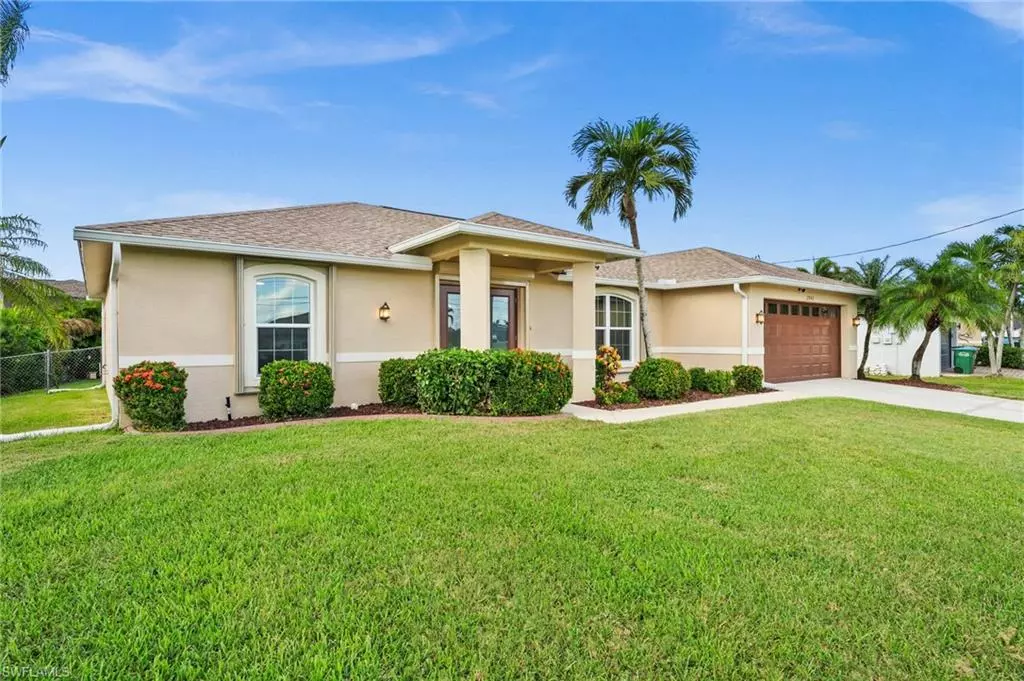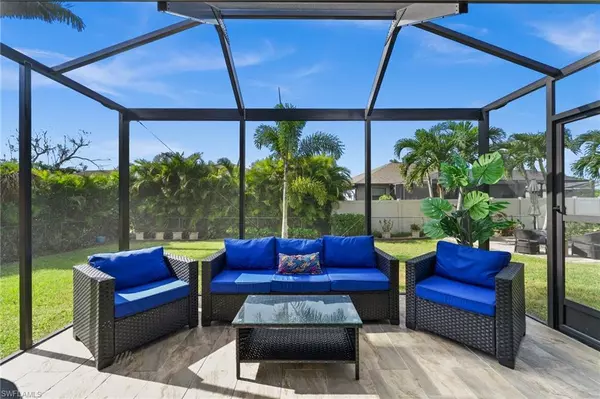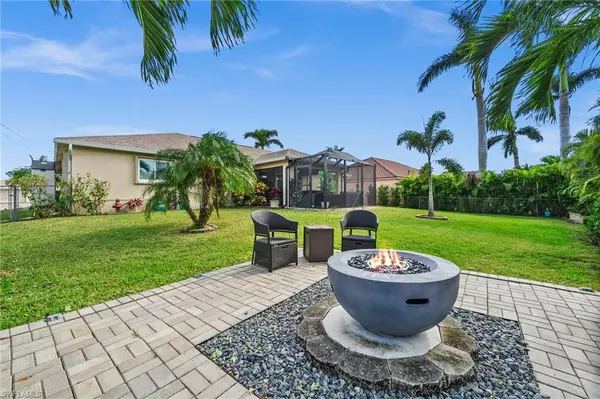
3 Beds
2 Baths
1,785 SqFt
3 Beds
2 Baths
1,785 SqFt
Key Details
Property Type Single Family Home
Sub Type Ranch,Single Family Residence
Listing Status Active
Purchase Type For Sale
Square Footage 1,785 sqft
Price per Sqft $223
Subdivision Cape Coral
MLS Listing ID 224085351
Bedrooms 3
Full Baths 2
HOA Y/N No
Originating Board Florida Gulf Coast
Year Built 2001
Annual Tax Amount $1,411
Tax Year 2023
Lot Size 10,062 Sqft
Acres 0.231
Property Description
Every inch of this home was updated — right down to the blocks! With a new roof, impact windows and doors, HVAC system, plumbing, electrical, and more, this home offers peace of mind and energy efficiency for years to come.
The open-concept, split-bedroom layout has an inviting, open kitchen featuring quartz countertops, stainless steel appliances, a deep farm-style sink, tile backsplash, pantry, and a center island with a breakfast bar. Modern touches like 5-panel frosted glass doors add elegance, while the master bath impresses with a large soaking tub and shower, plus an illuminated mirror for a spa-like experience.
Enjoy outdoor living on the extended screened lanai with tile floors and a hot tub, perfect for relaxing evenings. Step into the lush backyard to find a patio with a fire table, ideal for gathering under the stars or grilling a late-night snack.
This property is being offered fully furnished ( Everything was purchased in 2023), ready for you to move in and make it home. This home is located in the Surfside neighborhood. Experience the best of Cape Coral living—schedule your private showing today!
Location
State FL
County Lee
Area Cape Coral
Zoning R1-D
Rooms
Bedroom Description First Floor Bedroom,Master BR Ground,Split Bedrooms
Dining Room Dining - Living
Kitchen Built-In Desk, Island, Pantry
Interior
Interior Features Built-In Cabinets, Custom Mirrors, Exclusions, French Doors, Pantry, Smoke Detectors, Vaulted Ceiling(s), Window Coverings
Heating Central Electric
Flooring Laminate, Tile
Fireplaces Type Outside
Equipment Auto Garage Door, Dishwasher, Disposal, Dryer, Microwave, Range, Refrigerator, Washer
Furnishings Furnished
Fireplace Yes
Window Features Window Coverings
Appliance Dishwasher, Disposal, Dryer, Microwave, Range, Refrigerator, Washer
Heat Source Central Electric
Exterior
Exterior Feature Screened Lanai/Porch, Storage
Parking Features Driveway Paved, Attached
Garage Spaces 2.0
Fence Fenced
Amenities Available None
Waterfront Description None
View Y/N Yes
Roof Type Shingle
Street Surface Paved
Porch Patio
Total Parking Spaces 2
Garage Yes
Private Pool No
Building
Lot Description Regular
Story 1
Water Assessment Paid, Central
Architectural Style Ranch, Single Family
Level or Stories 1
Structure Type Concrete Block,Poured Concrete,Stucco
New Construction No
Others
Pets Allowed Yes
Senior Community No
Tax ID 32-44-23-C2-05981.0450
Ownership Single Family
Security Features Smoke Detector(s)


Find out why customers are choosing LPT Realty to meet their real estate needs






