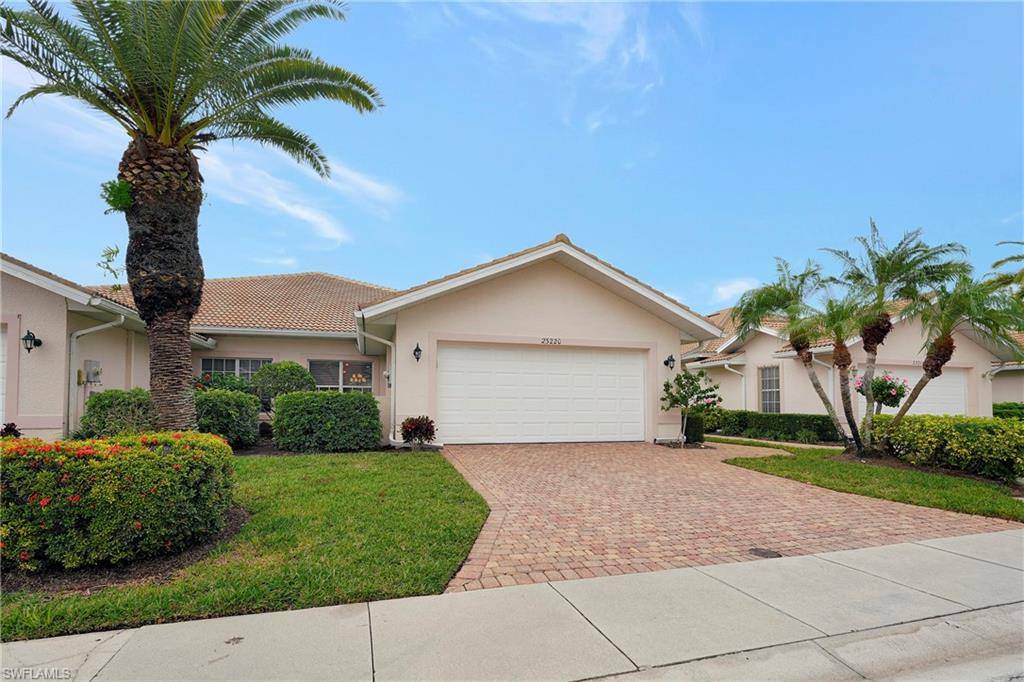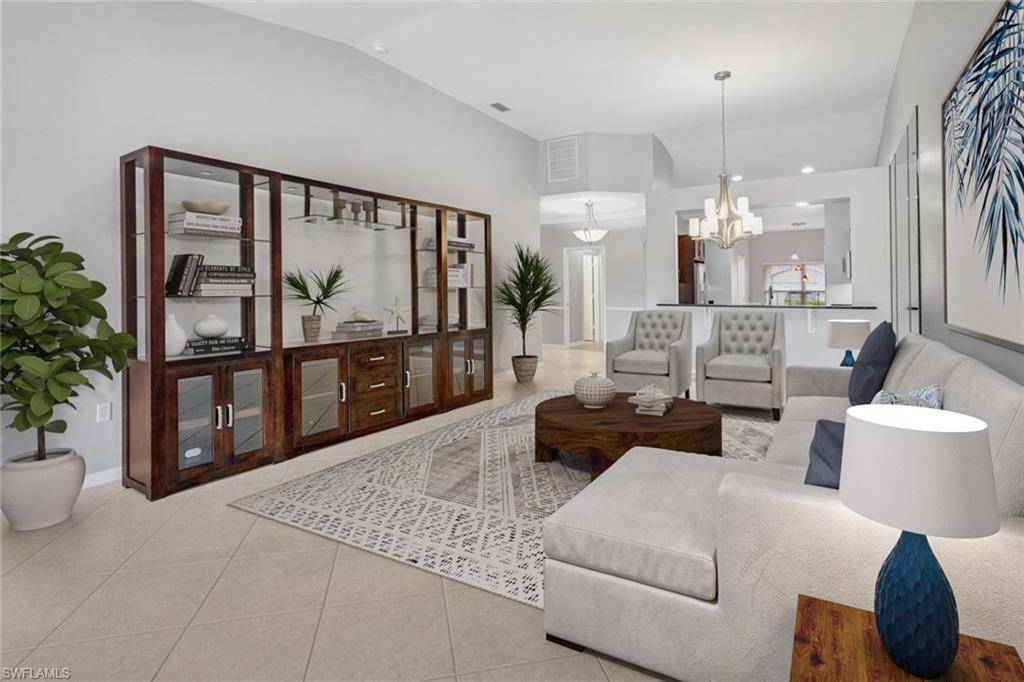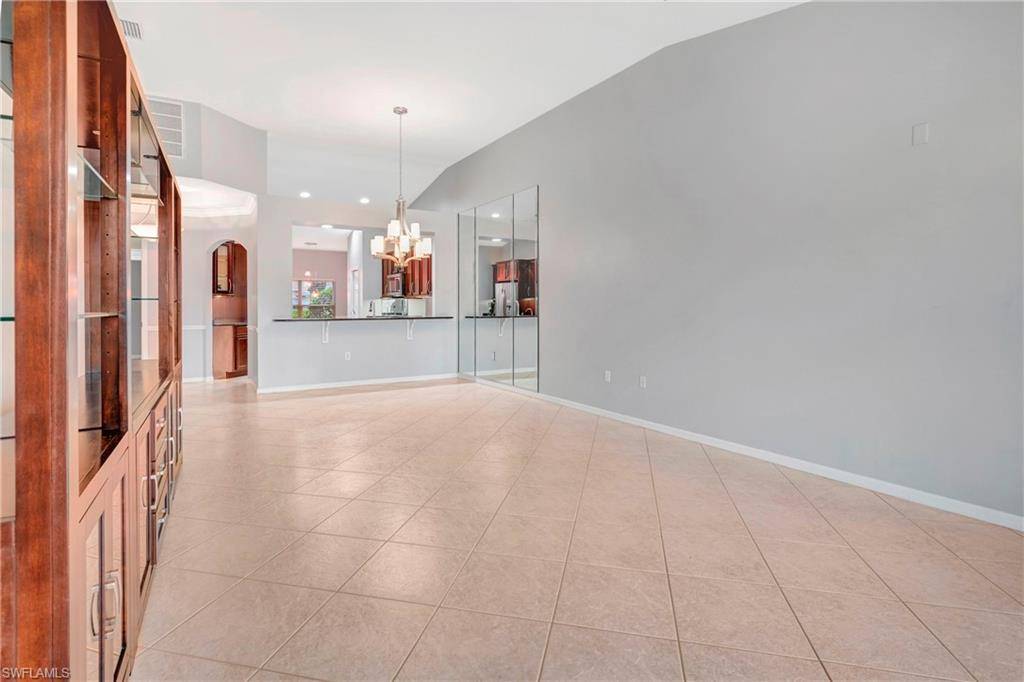3 Beds
2 Baths
1,705 SqFt
3 Beds
2 Baths
1,705 SqFt
OPEN HOUSE
Thu Jun 26, 9:00am - 1:00pm
Fri Jun 27, 9:00am - 1:00pm
Sat Jun 28, 9:00am - 1:00pm
Key Details
Property Type Single Family Home
Sub Type Villa Attached
Listing Status Active
Purchase Type For Sale
Square Footage 1,705 sqft
Price per Sqft $272
Subdivision Coconut Shores
MLS Listing ID 223095241
Style Resale Property
Bedrooms 3
Full Baths 2
HOA Fees $5,240
HOA Y/N Yes
Year Built 2001
Annual Tax Amount $3,861
Tax Year 2022
Lot Size 5,488 Sqft
Acres 0.126
Property Sub-Type Villa Attached
Source Bonita Springs
Property Description
Welcome to your place in PARADISE located in the Coconut Shores Community. LOCATION IS THE KEY!
Coconut Shores is centrally located to shopping centers, hospital facilities, a multitude of dining and entertainment facilities. Coconut Shores Community has LOW HOA FEES that offers: community pool/spa-fitness center, clubhouse, tennis and pickleball courts, tiki hut and lots of social events for you to meet your neighbors!
VILLA HOME renovated is a 3/2 bath WATERVIEW and move-in ready. Multitude of UPGRADES, including AC-HANDLER, HOT WATER TANK with LEAK PROTECTION, new flooring (LVP) in Master and Guest Bedrooms/Baths. Kitchen cabinets and backsplash upgraded!
This spacious floor plan allows for privacy thanks to pocket doors! Enjoy the wonderful weather of SW FLORIDA on the extended newly screened lanai overlooking the water. Plenty of storage within the closets and the 2 car garage with finished floor in the ATTIC.
Location
State FL
County Lee
Area Coconut Shores
Zoning RPD
Rooms
Bedroom Description Split Bedrooms
Dining Room Breakfast Bar, Breakfast Room, Dining - Living
Kitchen Pantry
Interior
Interior Features Built-In Cabinets, Cathedral Ceiling(s), Coffered Ceiling(s), Foyer, Pantry, Pull Down Stairs, Smoke Detectors, Walk-In Closet(s), Window Coverings
Heating Central Electric
Flooring Tile, Vinyl, Wood
Equipment Auto Garage Door, Dishwasher, Disposal, Dryer, Microwave, Range, Refrigerator/Freezer, Reverse Osmosis, Self Cleaning Oven, Smoke Detector, Washer, Water Treatment Owned
Furnishings Unfurnished
Fireplace No
Window Features Window Coverings
Appliance Dishwasher, Disposal, Dryer, Microwave, Range, Refrigerator/Freezer, Reverse Osmosis, Self Cleaning Oven, Washer, Water Treatment Owned
Heat Source Central Electric
Exterior
Exterior Feature Screened Lanai/Porch
Parking Features Driveway Paved, Attached
Garage Spaces 2.0
Pool Community
Community Features Pool, Fitness Center, Sidewalks, Street Lights, Tennis Court(s), Gated
Amenities Available Barbecue, Pool, Community Room, Spa/Hot Tub, Fitness Center, Pickleball, Sidewalk, Streetlight, Tennis Court(s), Underground Utility
Waterfront Description Lake
View Y/N Yes
View Lake
Roof Type Tile
Total Parking Spaces 2
Garage Yes
Private Pool No
Building
Lot Description Regular
Building Description Concrete Block,Stucco, DSL/Cable Available
Story 1
Water Central, Reverse Osmosis - Partial House
Architectural Style Ranch, Villa Attached
Level or Stories 1
Structure Type Concrete Block,Stucco
New Construction No
Others
Pets Allowed Limits
Senior Community No
Pet Size 25
Tax ID 09-47-25-E1-29000.0510
Ownership Single Family
Security Features Smoke Detector(s),Gated Community
Num of Pet 1
Virtual Tour https://vrtourhosts.com/listing/65844?nobrand

Find out why customers are choosing LPT Realty to meet their real estate needs






