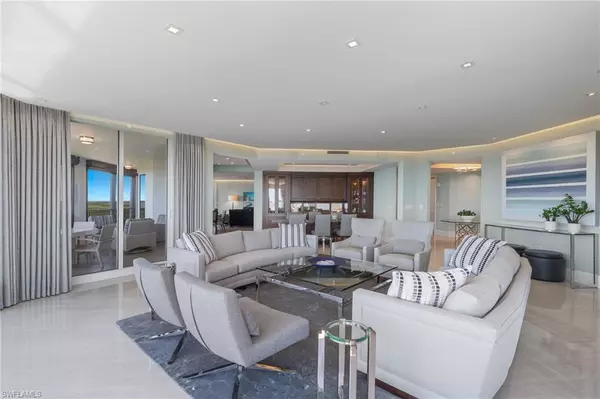
3 Beds
5 Baths
4,260 SqFt
3 Beds
5 Baths
4,260 SqFt
Key Details
Property Type Multi-Family, Condo
Sub Type Multi-Story Home,High Rise (8+)
Listing Status Active
Purchase Type For Sale
Square Footage 4,260 sqft
Price per Sqft $703
Subdivision La Scala At The Colony
MLS Listing ID 224028202
Bedrooms 3
Full Baths 4
Half Baths 1
Condo Fees $9,182/qua
HOA Fees $3,094/ann
HOA Y/N Yes
Originating Board Bonita Springs
Year Built 2003
Annual Tax Amount $16,402
Tax Year 2023
Property Description
Location
State FL
County Lee
Area The Colony At Pelican Landing
Zoning RM-2
Rooms
Bedroom Description Split Bedrooms
Dining Room Dining - Family, Formal
Kitchen Island, Walk-In Pantry
Interior
Interior Features Built-In Cabinets, Fire Sprinkler, Foyer, Laundry Tub, Pantry, Smoke Detectors, Walk-In Closet(s)
Heating Central Electric, Zoned
Flooring Carpet, Tile, Wood
Equipment Cooktop - Electric, Dishwasher, Disposal, Double Oven, Dryer, Microwave, Refrigerator/Freezer, Self Cleaning Oven, Smoke Detector, Steam Oven, Wall Oven, Washer, Washer/Dryer Hookup
Furnishings Unfurnished
Fireplace No
Appliance Electric Cooktop, Dishwasher, Disposal, Double Oven, Dryer, Microwave, Refrigerator/Freezer, Self Cleaning Oven, Steam Oven, Wall Oven, Washer
Heat Source Central Electric, Zoned
Exterior
Exterior Feature Balcony, Screened Lanai/Porch
Parking Features 2 Assigned, Driveway Paved, Electric Vehicle Charging Station(s), Under Bldg Closed, Attached
Garage Spaces 2.0
Pool Below Ground, Concrete, Electric Heat
Community Features Clubhouse, Fitness Center, Fishing, Golf, Restaurant, Sidewalks, Street Lights, Tennis Court(s), Gated
Amenities Available Barbecue, Beach Access, Bike Storage, Billiard Room, Bocce Court, Clubhouse, Community Boat Ramp, Spa/Hot Tub, Concierge, Electric Vehicle Charging, Fitness Center, Storage, Fishing Pier, Golf Course, Guest Room, Internet Access, Library, Pickleball, Private Beach Pavilion, Private Membership, Restaurant, Sauna, Sidewalk, Streetlight, Tennis Court(s), Theater, Trash Chute, Underground Utility, Car Wash Area
Waterfront Description Bay,Mangrove
View Y/N Yes
View Gulf and Bay, Mangroves, Partial Buildings
Roof Type Built-Up
Street Surface Paved
Total Parking Spaces 2
Garage Yes
Private Pool Yes
Building
Lot Description Dead End
Building Description Concrete Block,Poured Concrete,Stucco, DSL/Cable Available
Story 1
Water Assessment Paid, Central
Architectural Style Multi-Story Home, High Rise (8+)
Level or Stories 1
Structure Type Concrete Block,Poured Concrete,Stucco
New Construction No
Others
Pets Allowed Limits
Senior Community No
Tax ID 18-47-25-B2-00200.0504
Ownership Condo
Security Features Smoke Detector(s),Gated Community,Fire Sprinkler System
Num of Pet 1


Find out why customers are choosing LPT Realty to meet their real estate needs






